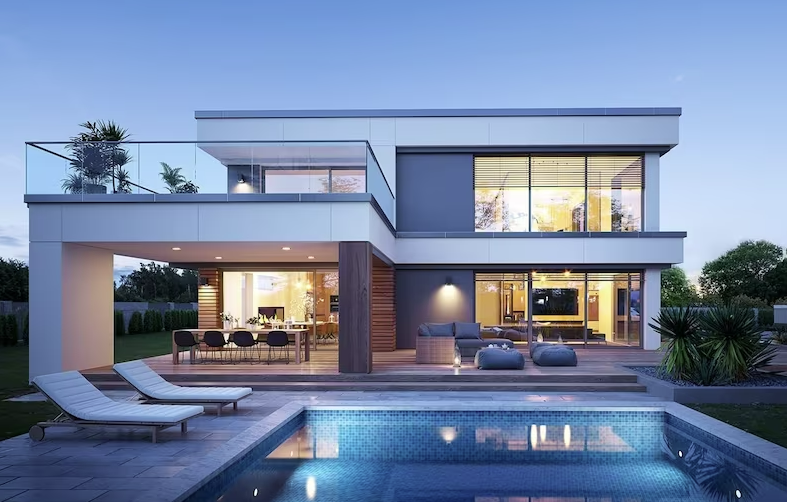Property Description
This stunning house in Southwest Florida features modern floor plans spanning 4,410 square feet, including a loft, living room, and kitchen. With a total of 5 bedrooms and 4 bathrooms, there's plenty of space for the whole family. The property also boasts a 3-car garage, 1 balcony, and 2 terraces, providing ample opportunity for outdoor living and entertaining. As a real estate agent expert, it's important to note that this home is fully customizable to meet your specific needs and preferences. Whether you're looking for additional bedrooms or a home office, our team can work with you to create the perfect space for you and your family.
Disclaimer
Certain home models may need modification to meet the buyer's unique needs and preferences. Working closely with our team to make necessary adjustments allows for a home that meets requirements and reflects personal style.
Contact Agent
Joseph A. DeLuca
(239)834-8654
Property Details
Property Type
Single Family Home
Bedrooms
5
Bathrooms
4
Size
4,410
Floors
2
Year Built
2023
Property Location
4020 Del Prado Blvd S, Cape Coral, FL 33904, USA







